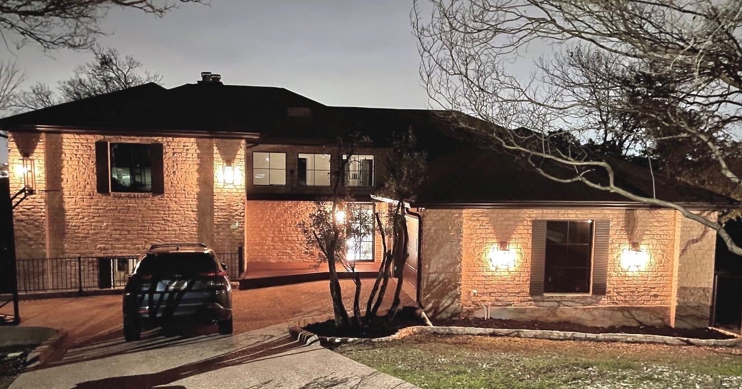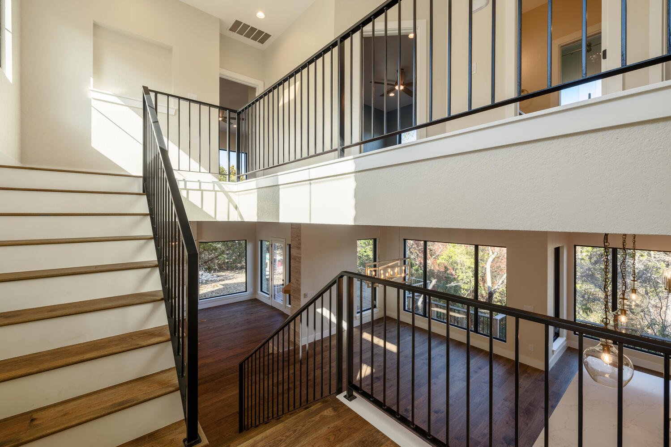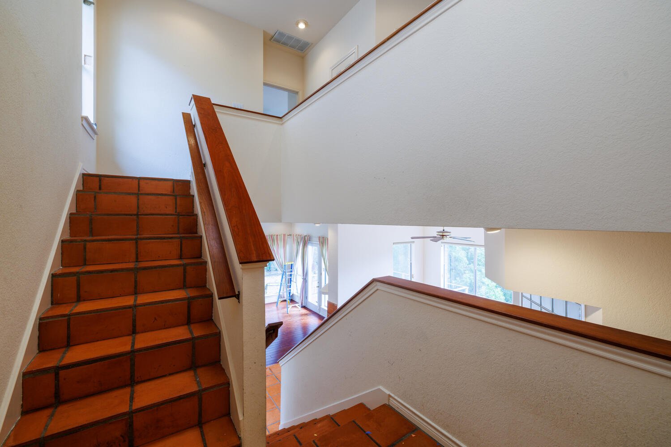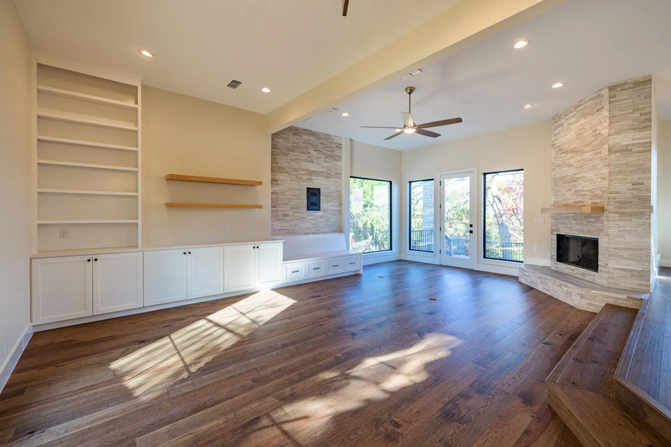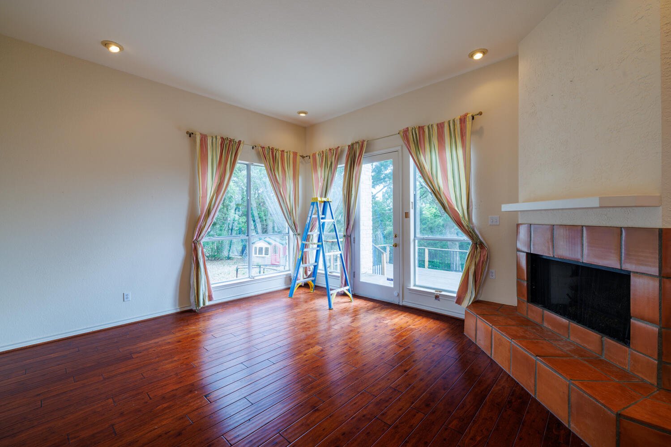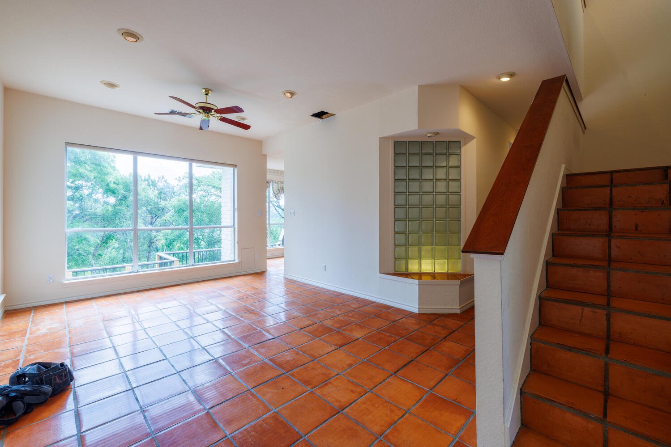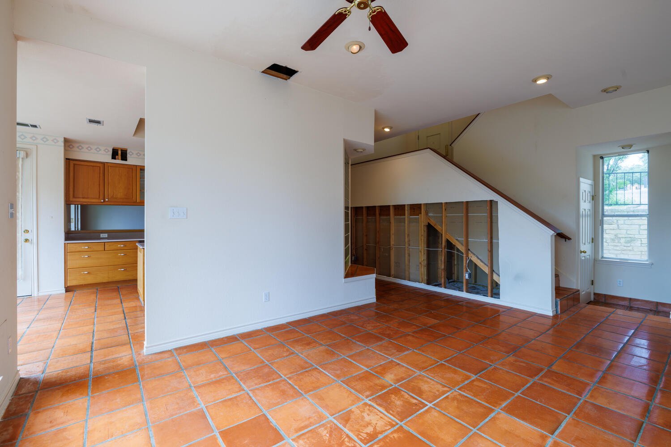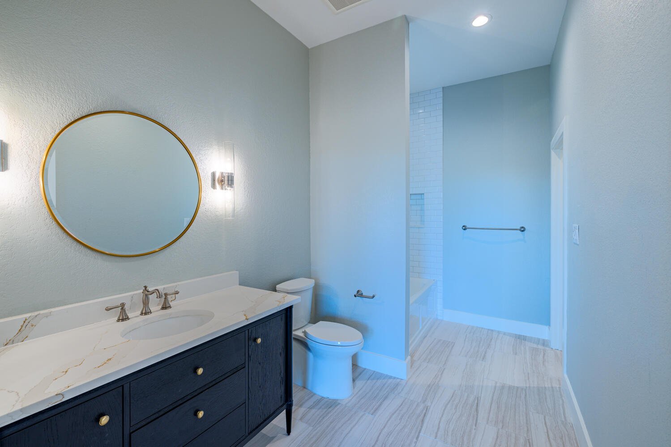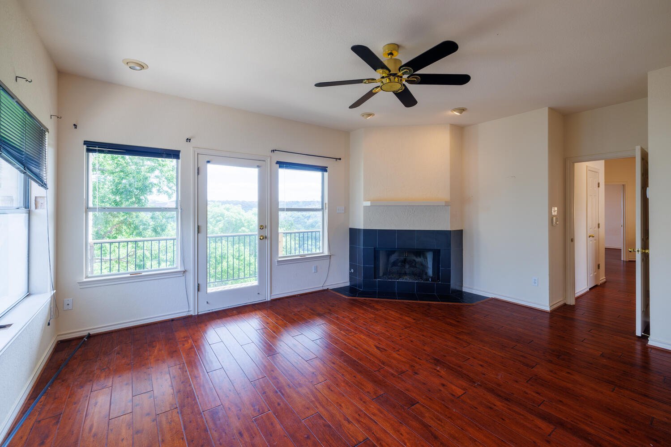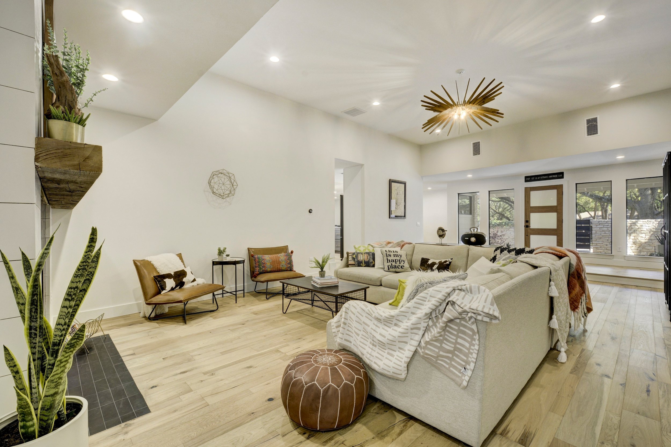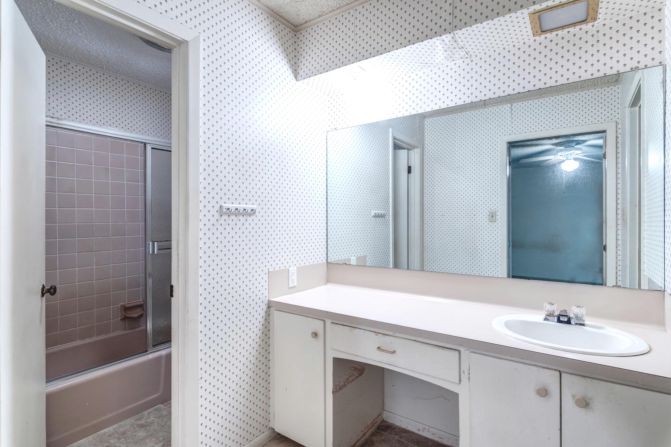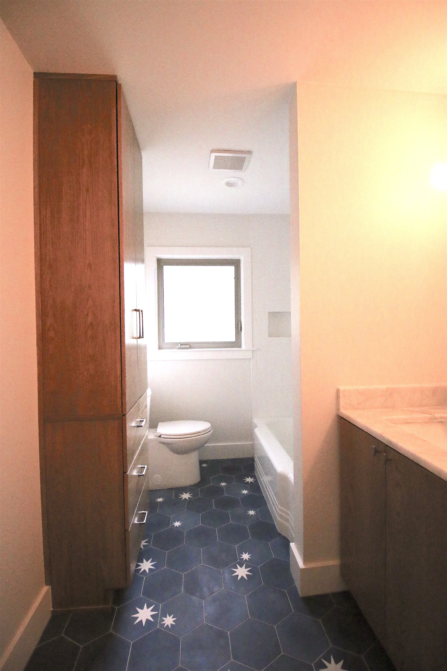After acting as the listing agent of their previous home for this client, we were also the buying agent when we found this off-market property in the NW Hills neighborhood for them. We then re-designed the layout and drew up the permit drawings. With the interior design assistance of House Mill Design this home was wholistically transformed from head to toe. The renovation included all new windows, a new grand entrance and deck, a complete overhaul of the primary and guest bathrooms, built-in custom cabinetry throughout, giving both fireplaces a much needed face lift, moving the laundry to the second floor, modernizing the stair railing, a full HVAC system rework, relocating the lower-level guest suite to the opposite side of the house, and last but not least, a full gut of their kitchen.
The Canyon Views House
After acting as the listing agent of their previous home for this client, we were also the buying agent when we found this off-market property in the NW Hills neighborhood for them. We then re-designed the layout and drew up the permit drawings. With the interior design assistance of House Mill Design this home was wholistically transformed from head to toe. The renovation included all new windows, a new grand entrance and deck, a complete overhaul of the primary and guest bathrooms, built-in custom cabinetry throughout, giving both fireplaces a much needed face lift, moving the laundry to the second floor, modernizing the stair railing, a full HVAC system rework, relocating the lower-level guest suite to the opposite side of the house, and last but not least, a full gut of their kitchen.

